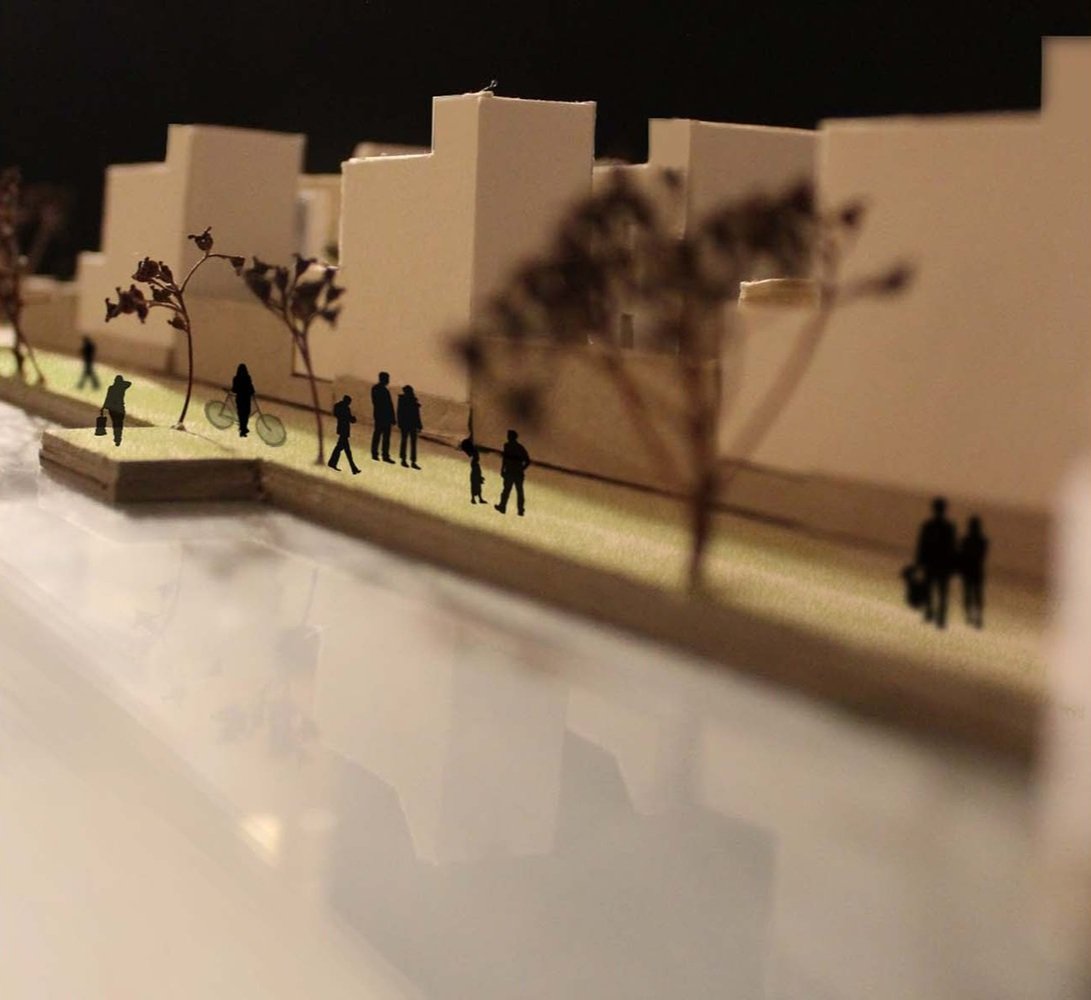An Orderly Shambles
Site Section
Proposed Site Plan
This housing scheme looks to repurpose an existing lot in central Boyle and build 12 new dwellings for a variety of family types. The goal is to create comfortable social housing for the new residents with spaces for private
interactions and experience as well as communal spaces for community activities.
These communal aspects are achieved through the use of
large shared outdoor gardens and sheltered winter gardens that are shared between a set of
neighbours.
1:50 Structural Model
The spaces in-between housing units are meant for productive activities for the most part, promoting residents to sustain themselves with the use of dedicated allotments.
Part Section / Part Elevation
Winter Garden Concept
1:100 Concept Model
Ground Floor Plan








